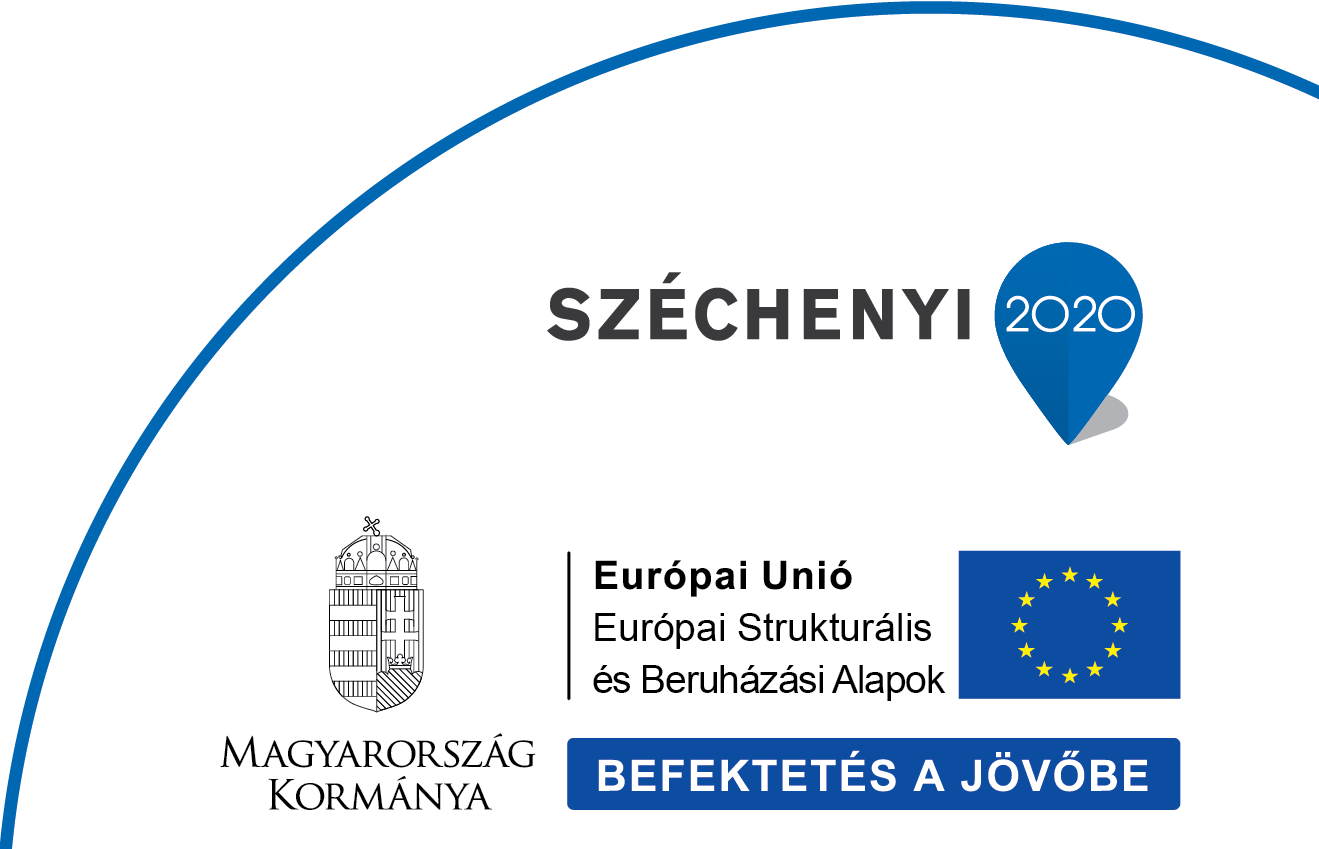Technical information
The modification of the aggregate plans of the town –including the Industrial Park- is ready and accepted by the Representative Body. The Local Building Regulation can be seen here.
Minimum lot size: 3000 m2.
Minimum lot width: 25 m.
Maximum site coverage: 50% Minimum green surfaces: 25%.
Maximum height of planned buildings: 7.5 m.
The Baltic height of the ground surface in the area is between 111-115 m, the groundwater is located 4.5-5 m beneath the ground surface.
The depth of the groundwork is between 1.50-1.70 m.
Placement of buildings below ground level is only authorised technologically as the case may be by max. 50%.
From the air cleanness’ point of view the area of the Industrial Park is protected, with a classification of Ist.
The main pipeline of the telephone system has been established and the connection opportunities are given.
The infrastructure – gas, water, sewage, electricity - is fully built in the Industrial Park.


