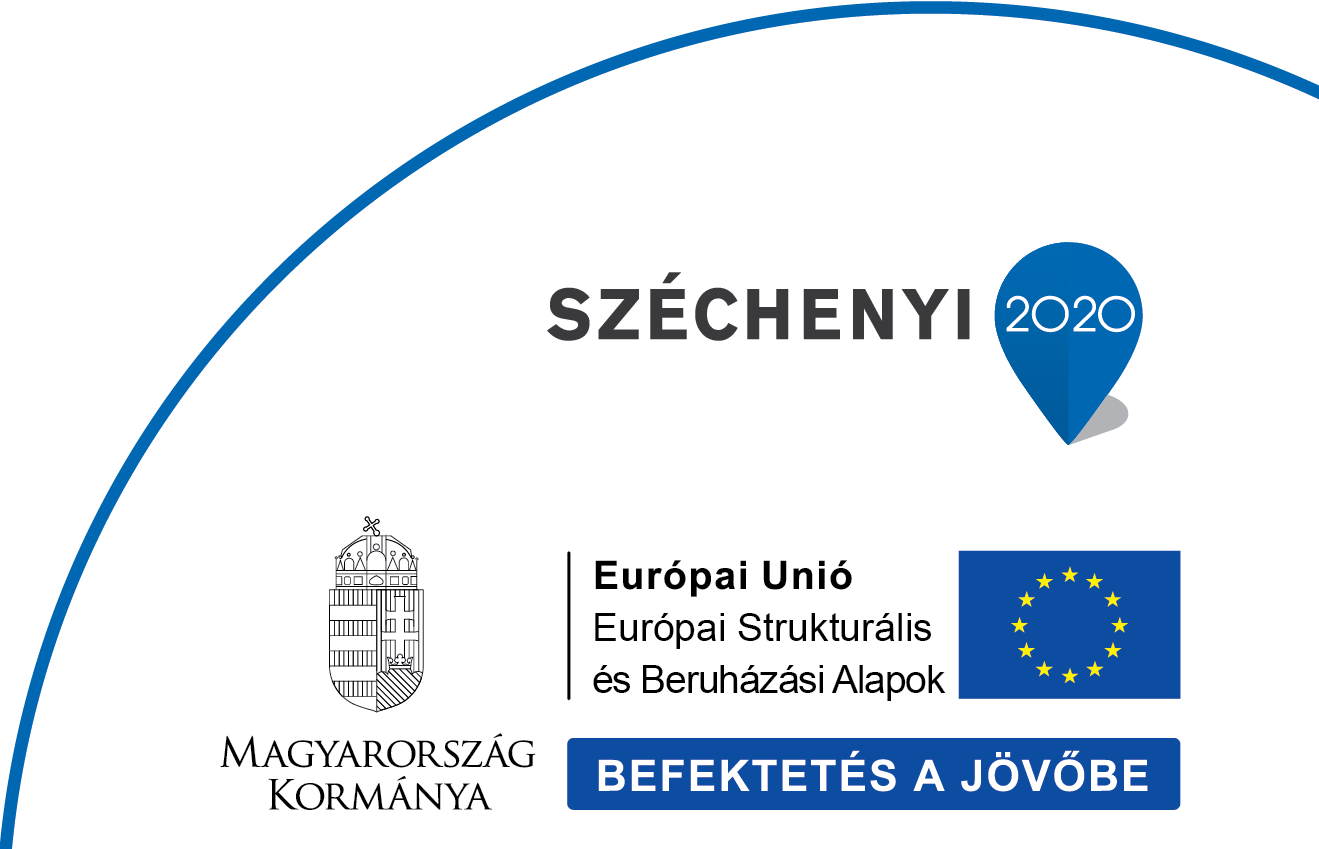The complex development
The complex development of the Jászfényszaru Industrial Park
January 2009. The Local Government accepted the mid-term strategy of the Jászfényszaru Ipari Centrum Kft.
May – August 2009. Market research
January 2010. The development of the plans started
August 2010. The authorization process of the building permissions (warehouse Enterpreneurial House) started
December 2010. Legally binding and executable building permit
2012 - 2013. Planned date of the realization of the investment
Aims:
- creating new workplaces in the Industrial Park by settling new enterprises,
- setting up prosperous operating conditions for the enterprises with small space requirements,
- extending the supply of the available services
- satisfying the demands of the enterprises operating in the Industrial Park
Parts of the investment:
1) Establishing new sites available for serving the enterprises settled in
- 6 pcs of land plots between the size of 3.000 and 18.000 m2
2) Establishment of an Enterpreneurial House:
- Useful area 1643 m2
- 10 pcs of office with the size of ~20 m2
- 6 pcs of warehouse with the size of ~80 m2 (loft can be installed)
- 5 pcs of guest room with the size of ~22 m2
- ‘Restaurant’ (warming kitchen), which can be used as a conference room
- Recreation possibilities (sauna, squash)

Enterpreneurial House – visual plan
3) Establishment of a warehouse:
- Useful area 5814 m2
- Divided into 3 sections
- Can be used as a production hall on demand
- Can be expanded by ~5200 m2

Warehouse – visual plan


